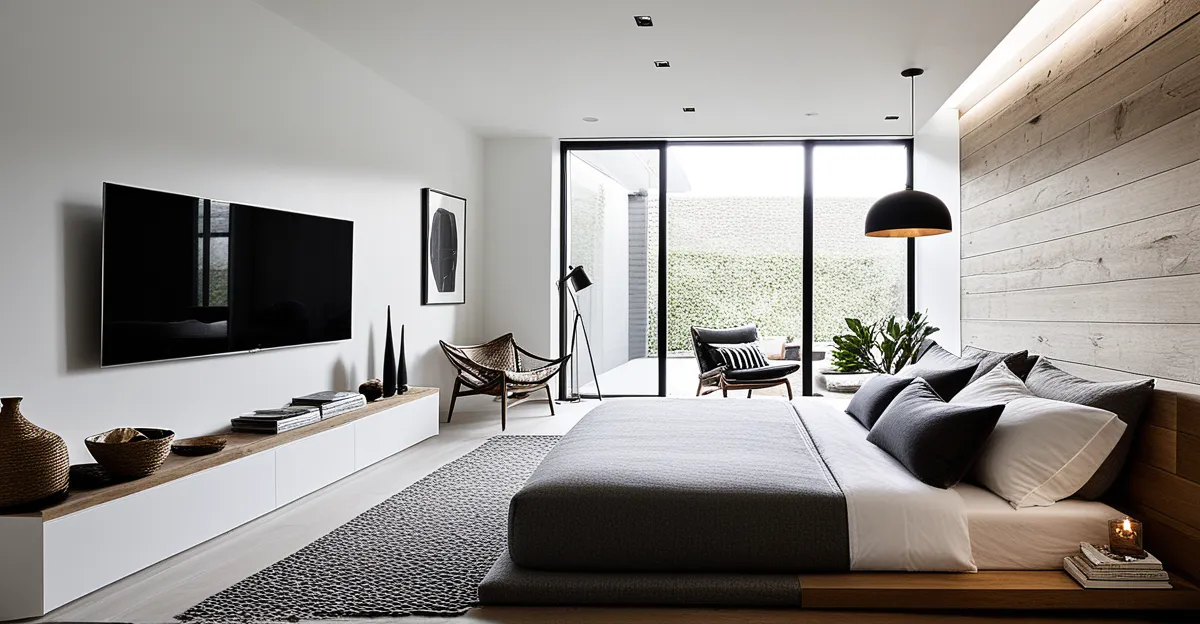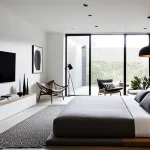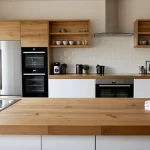Essential Steps to Transforming a Small Space into a Stylish Sanctuary
Transforming a small space into a stylish sanctuary begins with clearly understanding your vision. Ask yourself: What atmosphere am I aiming for? The ideal sanctuary balances comfort, style, and function, tailored to your lifestyle. Defining these key objectives guides every design decision, ensuring the space not only looks appealing but feels inviting and practical.
Next, thoroughly assess your room’s limitations and opportunities. Every inch counts in a small living area, so evaluate wall lengths, ceiling height, natural light, and built-in features. Recognizing these factors allows you to optimize the layout and choose elements that suit the precise scope of your space. This assessment helps you avoid overcrowding and highlights areas where you can introduce clever design solutions.
Topic to read : What are the best strategies for decluttering UK homes?
Consider the flow of movement and focal points, which are crucial for functionality and style. A well-thought-out plan transforms a cramped room into a soothing retreat, where every piece has purpose. By focusing on these foundational steps, you set the stage for a successful small space transformation that combines aesthetic charm with everyday usability.
Maximizing Space with Smart Layout Strategies
Smart layout choices are crucial for a successful small space transformation. The first step is selecting functional furniture that saves space without sacrificing style. Multifunctional pieces like fold-away tables, ottomans with storage, or sofa beds maximize usability in a small living area. These options offer flexibility, allowing your space to adapt to different needs throughout the day.
Also read : How Can Integrating Smart Home Devices Transform Your Living Space?
Utilizing vertical space is another powerful tactic. Shelves, wall hooks, and tall storage units keep floors clear and visually expand the room. Hidden storage solutions such as under-bed drawers or furniture with concealed compartments help reduce clutter, maintaining the open, airy feel essential to a stylish sanctuary.
Creating an uncluttered floor plan ensures smooth movement and better use of every inch. Position larger furniture against walls and leave central space open to enhance flow. This deliberate arrangement creates a welcoming environment and highlights your key design accents.
Incorporating these space-saving layouts balances functionality and aesthetic appeal, resulting in a room that is both practical and inviting. Thoughtful furniture choices combined with clever use of vertical and hidden areas unlock the full potential of your small space for living beautifully.
Interior Design Principles for Small Rooms
Designing a small living area demands careful attention to interior design small spaces principles that enhance both functionality and aesthetic appeal. A foundational approach is embracing minimalism, which means prioritizing essentials and adopting a cohesive design scheme. This avoids visual clutter and fosters a calm, spacious atmosphere integral to crafting a stylish sanctuary.
Balancing proportions and scale is critical. Oversized furniture can overwhelm, while too-small pieces may disrupt harmony. Instead, select elements that suit the room’s dimensions, ensuring the layout feels balanced and comfortable—key for a successful small space transformation.
Lighting also plays a pivotal role in enlarging a room visually. Natural light, whenever available, should be maximized through unobstructed windows and light curtains. Complement this with layered artificial lighting—ambient, task, and accent—to create depth and warmth. Light-colored walls and reflective surfaces further amplify this effect, making your small living space ideas genuinely inviting.
By applying these decorating principles, you unlock the potential of small rooms, transforming limitations into opportunities for beauty and efficiency. This thoughtful approach underpins every effective small space transformation, blending style and function seamlessly.
Clever Storage Solutions for Small Homes
Effective small space storage is essential for maintaining a stylish sanctuary that feels calm and organized. Integrating built-in and modular storage maximizes every inch without encroaching on your limited floor area. Built-ins, such as shelving units that align with walls or under-window cabinets, capitalize on otherwise unused spaces. Modular options offer flexibility, adapting to changing storage needs as your room evolves.
Using dual-purpose items combines function and style seamlessly. Ottomans with hidden compartments, beds with under-drawer storage, or coffee tables featuring shelving help store essentials without sacrificing aesthetics. This approach supports your small space transformation by reducing clutter while keeping must-haves easily accessible.
Organizing essentials thoughtfully ensures spaces stay tidy and inviting. Categorize items by frequency of use, storing daily necessities within easy reach and less-used belongings higher or deeper in storage units. Incorporate baskets, drawer dividers, and labels to maintain order systematically. These decluttering tips prevent mess from accumulating and sustain the open, airy feel crucial to a small living area designed for relaxation and style. With clever storage strategies, a compact home can feel spacious, functional, and truly personalized.
Styling Advice and Decorating Tips
Creating a cozy ambiance in a small living area hinges on thoughtful styling small spaces techniques. Layering textures and textiles not only warms the room but adds depth without overwhelming the limited square footage. Soft throws, cushions, and rugs provide tactile contrast, inviting comfort while enhancing your small space transformation aesthetics.
Personalizing your space with curated accessories establishes character and prevents sterility—a common challenge in minimalist setups. Choose items with sentimental or artistic value to balance function with emotional resonance, making your stylish sanctuary feel truly yours.
Mirrors are another key tool in decorating ideas for small rooms. Strategically placing mirrors opposite natural light sources amplifies brightness and creates the illusion of expanded space. This simple addition enhances both visual appeal and the overall feeling of openness vital to a small living area.
Consider complementing these techniques with a cohesive color palette and considerate furniture choices. Each element should contribute to a harmonious, inviting environment that reflects your personal style while embracing the practical constraints of smaller dimensions. With these styling tips, even the most compact rooms can achieve lasting comfort and charm.
Essential Steps to Transforming a Small Space into a Stylish Sanctuary
Creating a successful small space transformation begins with a clear understanding of your vision. Ask yourself: What mood or atmosphere do I want my stylish sanctuary to embody? This foundational step directs choices toward a space that balances comfort, style, and function effectively. Defining these key objectives early ensures your small living area ideas stay focused and achievable.
Next, assess your room’s dimensions and features carefully. Identify limitations like low ceilings or narrow widths, as well as opportunities like abundant natural light or architectural details worth highlighting. This assessment enables informed decisions that maximize potential without causing overcrowding or functional issues.
Emphasizing functionality alongside aesthetic appeal is essential. Every item and design element should serve a purpose, whether practical or decorative. This focus on intention and restraint helps maintain an uncluttered, welcoming environment. Incorporate your preferences but respect the room’s constraints to transform your small space into a harmonious, livable retreat.
By understanding your vision, setting clear goals, and thoroughly evaluating spatial factors, you lay the groundwork for a seamless small space transformation that elevates your stylish sanctuary from concept to reality.
Understanding the Vision for Your Sanctuary
A successful small space transformation starts with a clear vision of the stylish sanctuary you want to create. To shape this vision, ask: What mood or atmosphere will best suit my lifestyle? Defining whether you want a tranquil retreat, a vibrant social hub, or a minimalist haven helps guide all design choices with purpose.
Establishing key objectives around comfort, style, and function is critical. Comfort ensures your small living area feels welcoming and livable, while style adds personality and uniqueness. Function demands practical solutions so your space works efficiently without sacrificing aesthetic appeal. Balancing these elements prevents compromises that can diminish your sanctuary’s overall quality.
Next, assess the physical space thoroughly. Consider limitations such as tight corners, awkward dimensions, or low lighting, alongside opportunities like niches, natural light sources, or architectural detailing. This evaluation helps you pinpoint which design strategies and small living area ideas best optimize your room’s potential.
By linking your vision directly to these essential objectives, you create a foundation that makes the small space transformation intentional and coherent. This clarity keeps decision-making focused and ensures the final room is a true stylish sanctuary tailored to your needs.
Essential Steps to Transforming a Small Space into a Stylish Sanctuary
Transforming a small space into a stylish sanctuary requires a clear, focused vision grounded in your personal needs. Start by understanding what atmosphere you want your room to embody. Do you prefer a tranquil retreat or an energizing social area? This clarity directs all choices, ensuring your small living area ideas align with your lifestyle.
Defining three key objectives—comfort, style, and function—is crucial. Comfort makes the space welcoming and livable, style adds character and uniqueness, and function ensures every element serves a practical purpose. Balancing these prevents overcrowding, helping maintain the calm and inviting feel central to a stylish sanctuary.
Assessing your space’s limitations and opportunities further refines your approach. Identify constraints like low ceilings or tight corners, and leverage assets such as natural light and existing architectural features. This evaluation guides the selection of furniture, colors, and layouts that maximize your room’s potential while avoiding clutter.
By linking your vision with these key objectives and spatial factors, you create a focused plan for your small space transformation. This ensures your design decisions are both intentional and practical, resulting in a harmonious sanctuary tailored to your specific needs.









